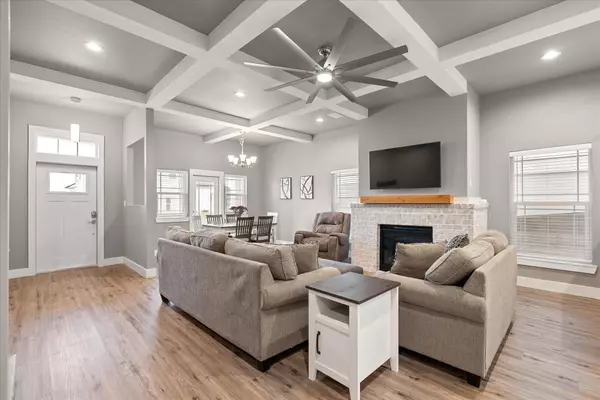
4 Beds
3 Baths
2,379 SqFt
4 Beds
3 Baths
2,379 SqFt
Key Details
Property Type Single Family Home
Sub Type Craftsman Style
Listing Status Active
Purchase Type For Sale
Square Footage 2,379 sqft
Price per Sqft $222
Subdivision Hideaway Ridge
MLS Listing ID 958046
Bedrooms 4
Full Baths 3
Construction Status Construction Complete
HOA Fees $50/mo
HOA Y/N Yes
Year Built 2022
Annual Tax Amount $6,576
Tax Year 2023
Lot Size 4,791 Sqft
Acres 0.11
Property Sub-Type Craftsman Style
Property Description
Location
State FL
County Okaloosa
Area 13 - Niceville
Zoning Resid Single Family
Rooms
Guest Accommodations Pets Allowed,Picnic Area,TV Cable
Kitchen First
Interior
Interior Features Breakfast Bar, Ceiling Beamed, Ceiling Tray/Cofferd, Ceiling Vaulted, Fireplace Gas, Floor Laminate, Floor Tile, Furnished - All, Newly Painted, Pantry, Split Bedroom, Washer/Dryer Hookup, Wet Bar
Appliance Auto Garage Door Opn, Dishwasher, Disposal, Dryer, Freezer, Microwave, Refrigerator, Refrigerator W/IceMk, Smoke Detector, Stove/Oven Gas, Warranty Provided, Washer
Exterior
Exterior Feature Balcony, Columns, Deck Covered, Deck Open, Fenced Lot-Part, Fireplace, Porch, Sprinkler System
Parking Features Garage, Garage Attached
Garage Spaces 2.0
Pool None
Community Features Pets Allowed, Picnic Area, TV Cable
Utilities Available Electric, Gas - Natural, Phone, Public Sewer, Public Water, TV Cable
Private Pool No
Building
Lot Description Covenants, Easements, See Remarks, Sidewalk, Survey Available, Within 1/2 Mile to Water
Story 2.0
Structure Type Block,Brick,Concrete,Frame,Roof Dimensional Shg,Roof Fiberglass,Siding CmntFbrHrdBrd,Slab,Trim Wood
Construction Status Construction Complete
Schools
Elementary Schools Lewis
Others
HOA Fee Include Accounting,Ground Keeping,Management,Trash,Water
Assessment Amount $50
Energy Description AC - 2 or More,AC - High Efficiency,Ceiling Fans,Heat Pump A/A Two +,Heat Pump Air To Air,Water Heater - Gas,Water Heater - Tnkls
Financing Conventional,FHA,VA


Find out why customers are choosing LPT Realty to meet their real estate needs
Learn More About LPT Realty






