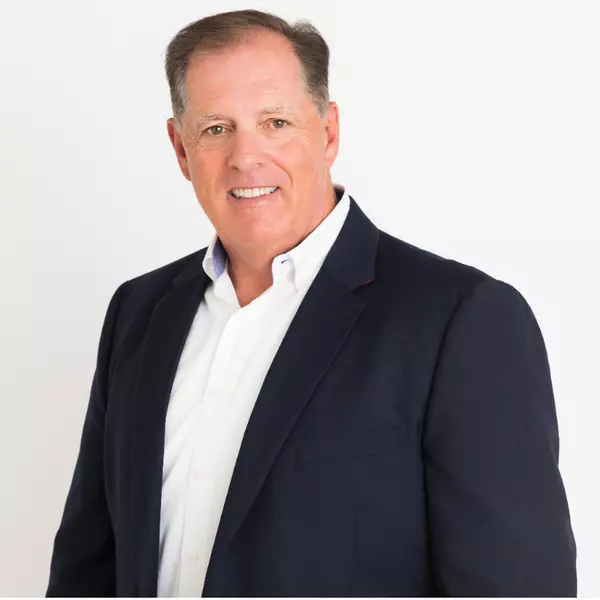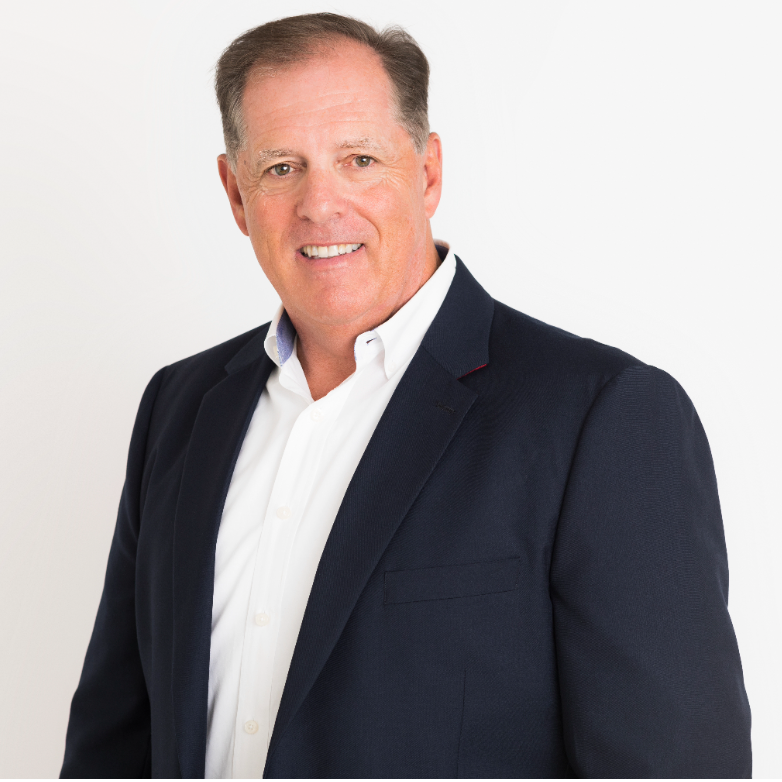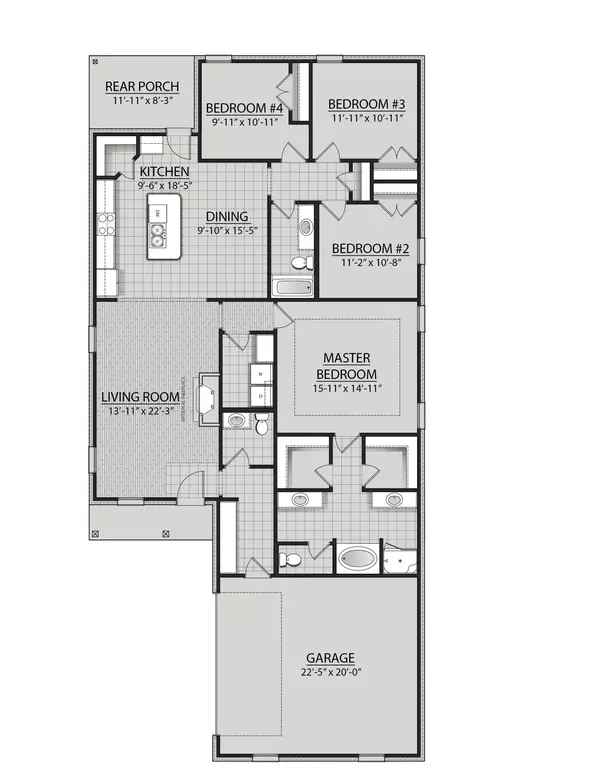
4 Beds
3 Baths
2,033 SqFt
4 Beds
3 Baths
2,033 SqFt
Key Details
Property Type Single Family Home
Sub Type Traditional
Listing Status Pending
Purchase Type For Sale
Square Footage 2,033 sqft
Price per Sqft $200
Subdivision Natureview Ph Ii
MLS Listing ID 972096
Bedrooms 4
Full Baths 2
Half Baths 1
Construction Status Construction Complete
HOA Fees $390/qua
HOA Y/N Yes
Year Built 2025
Lot Size 6,098 Sqft
Acres 0.14
Property Sub-Type Traditional
Property Description
Location
State FL
County Walton
Area 20 - Freeport
Zoning Resid Single Family
Rooms
Guest Accommodations BBQ Pit/Grill,Community Room,Exercise Room,Game Room,Pavillion/Gazebo,Pets Allowed,Pickle Ball,Picnic Area,Playground,Pool
Kitchen First
Interior
Interior Features Breakfast Bar, Ceiling Crwn Molding, Ceiling Tray/Cofferd, Floor Tile, Kitchen Island, Lighting Recessed, Pantry, Pull Down Stairs, Shelving, Washer/Dryer Hookup, Window Treatmnt Some
Appliance Auto Garage Door Opn, Dishwasher, Disposal, Microwave, Smoke Detector, Stove/Oven Electric, Warranty Provided
Exterior
Exterior Feature Patio Covered, Porch
Parking Features Garage Attached
Pool Community
Community Features BBQ Pit/Grill, Community Room, Exercise Room, Game Room, Pavillion/Gazebo, Pets Allowed, Pickle Ball, Picnic Area, Playground, Pool
Utilities Available Electric, Public Sewer, Public Water, Underground
Private Pool Yes
Building
Lot Description Curb & Gutter, Interior, Level, Sidewalk
Story 1.0
Structure Type Brick
Construction Status Construction Complete
Schools
Elementary Schools Freeport
Others
HOA Fee Include Management
Assessment Amount $390
Energy Description AC - Central Elect,Ceiling Fans,Double Pane Windows,Heat Cntrl Electric,See Remarks,Water Heater - Elect
Financing Conventional,FHA,Other,VA


Find out why customers are choosing LPT Realty to meet their real estate needs
Learn More About LPT Realty



